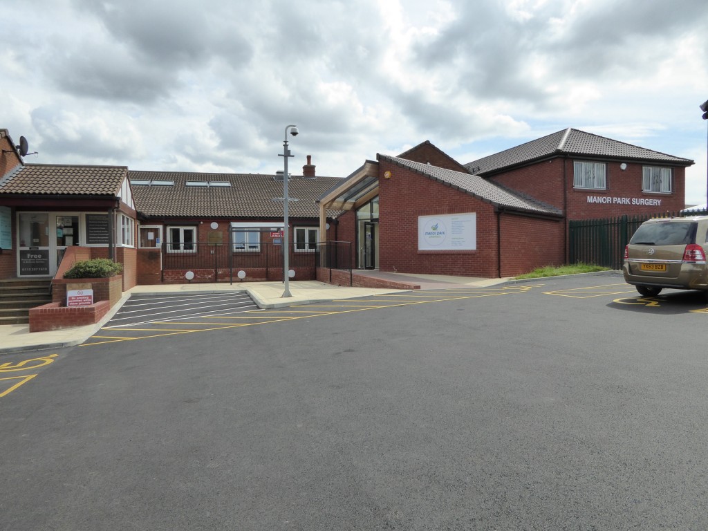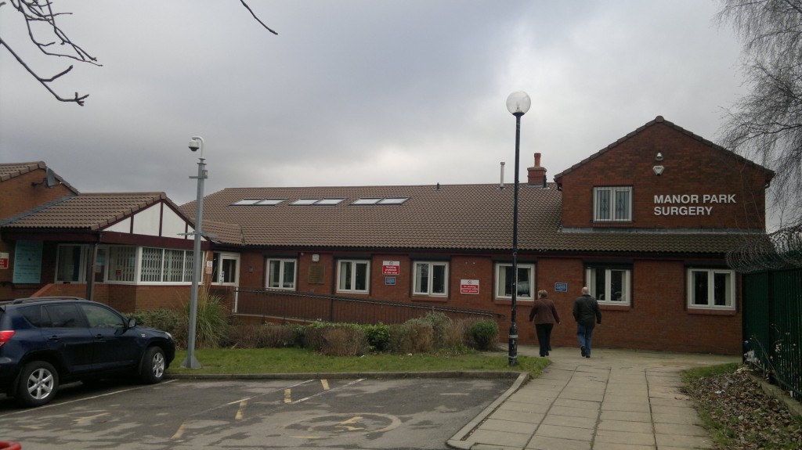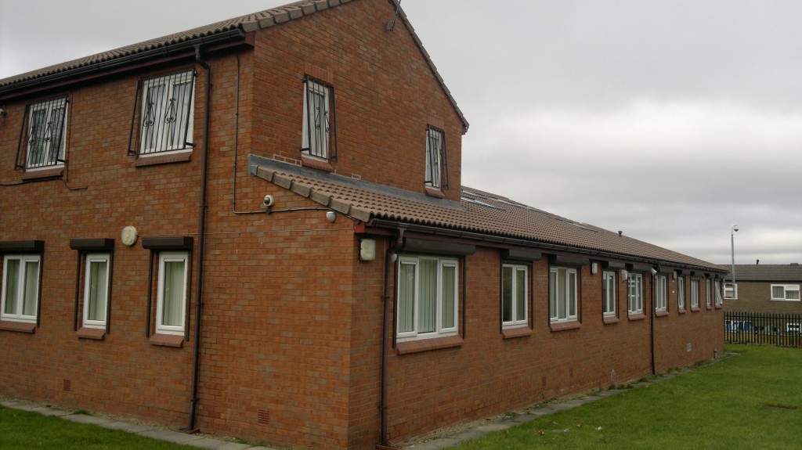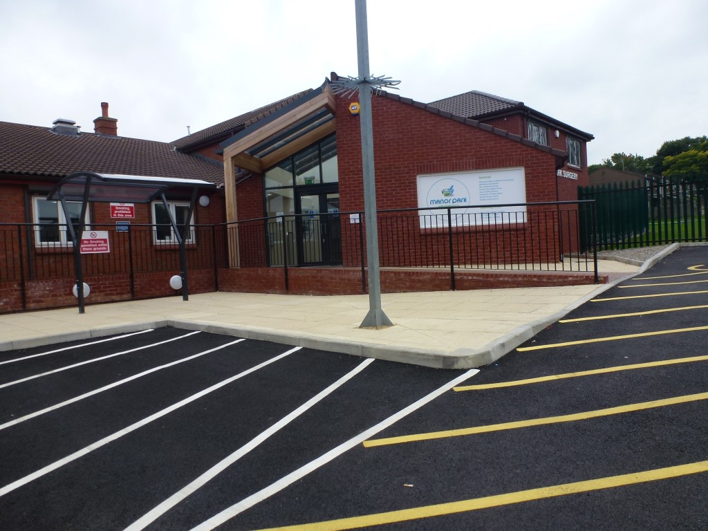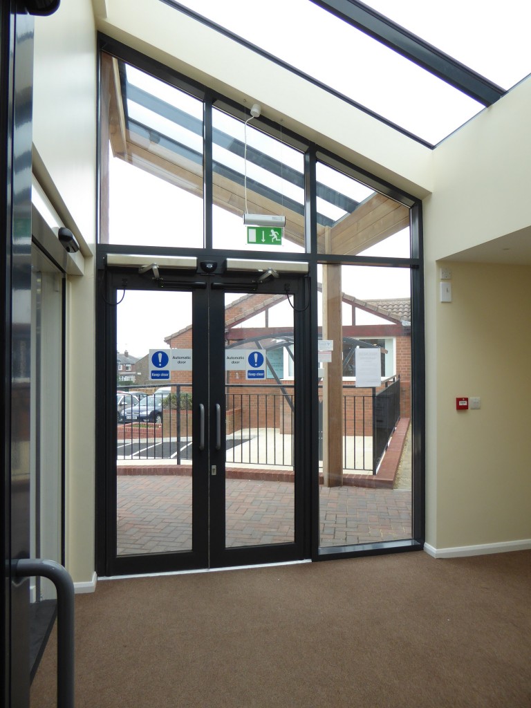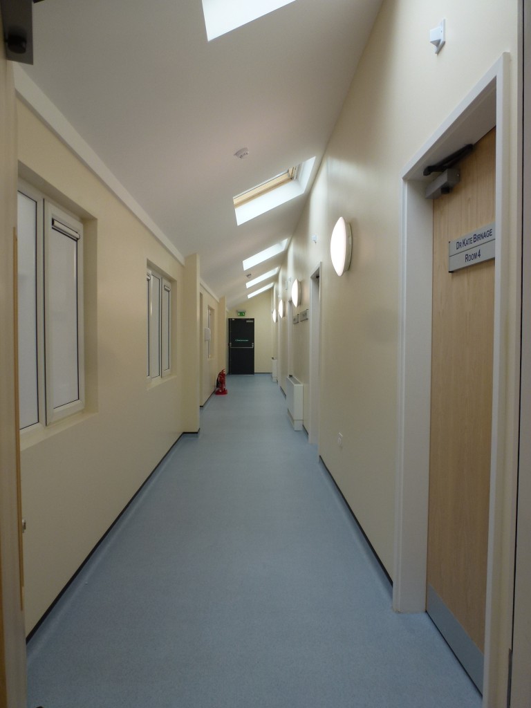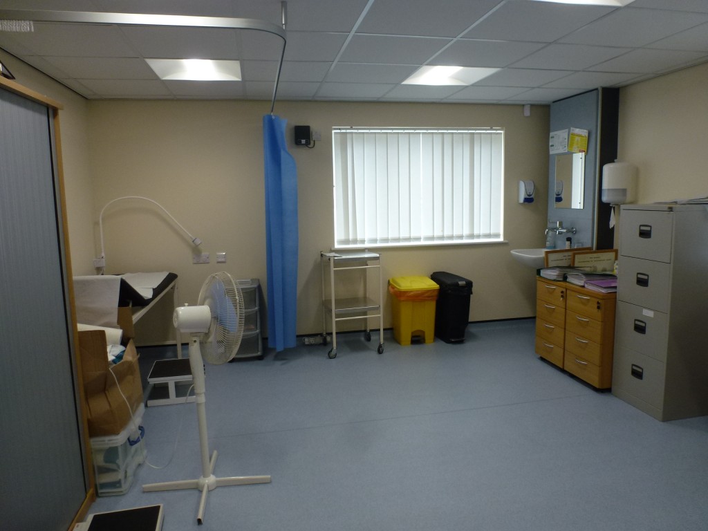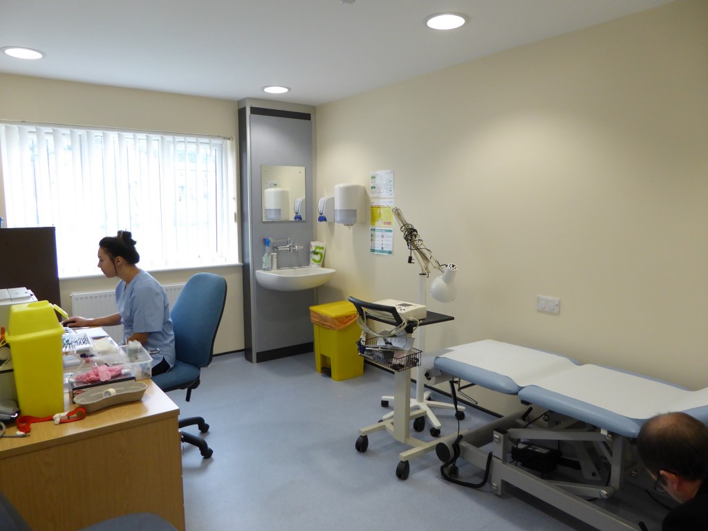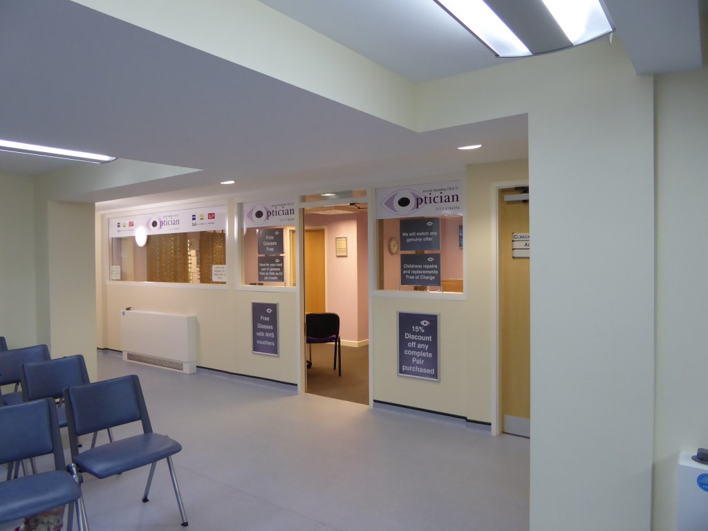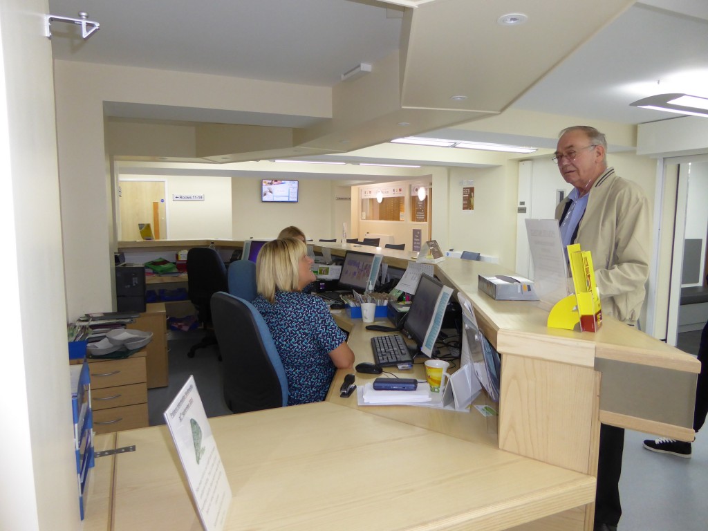Our brief was to design and oversee the construction of an entrance, side and rear extension to the existing medical centre to double its floorspace. This increased to a full refurbishment of the existing internal areas of the medical centre.
The entire project was carried out while the medical centre remained fully running and despite the complexity of phasing this, the medical centre did not have any outage of service to customers within this time. The project also included the phased full resurface and extension of the buildings car park, again carried out with the medical centre in full operation.
Specialist facilities were included such as midwifery, physiotherapy and treatment rooms in addition to standard features such as admin areas and consulting rooms.
The main view after the project completion. The new entrance with glazed canopy provides a focal point for the building and a new integrated pharmacy benefits to the side.
The existing Medical Centre prior to the project as seen from the front.
The Existing Medical Centre as seen from the side.
A new entrance close-up.
The new entrance from within.
New internal joining corridors were created with spacious design and good natural light from above.
New Consulting Rooms fully featured
Modern equipment and integrated plumbing systems
New waiting areas and new internally positioned independent opticians premises

